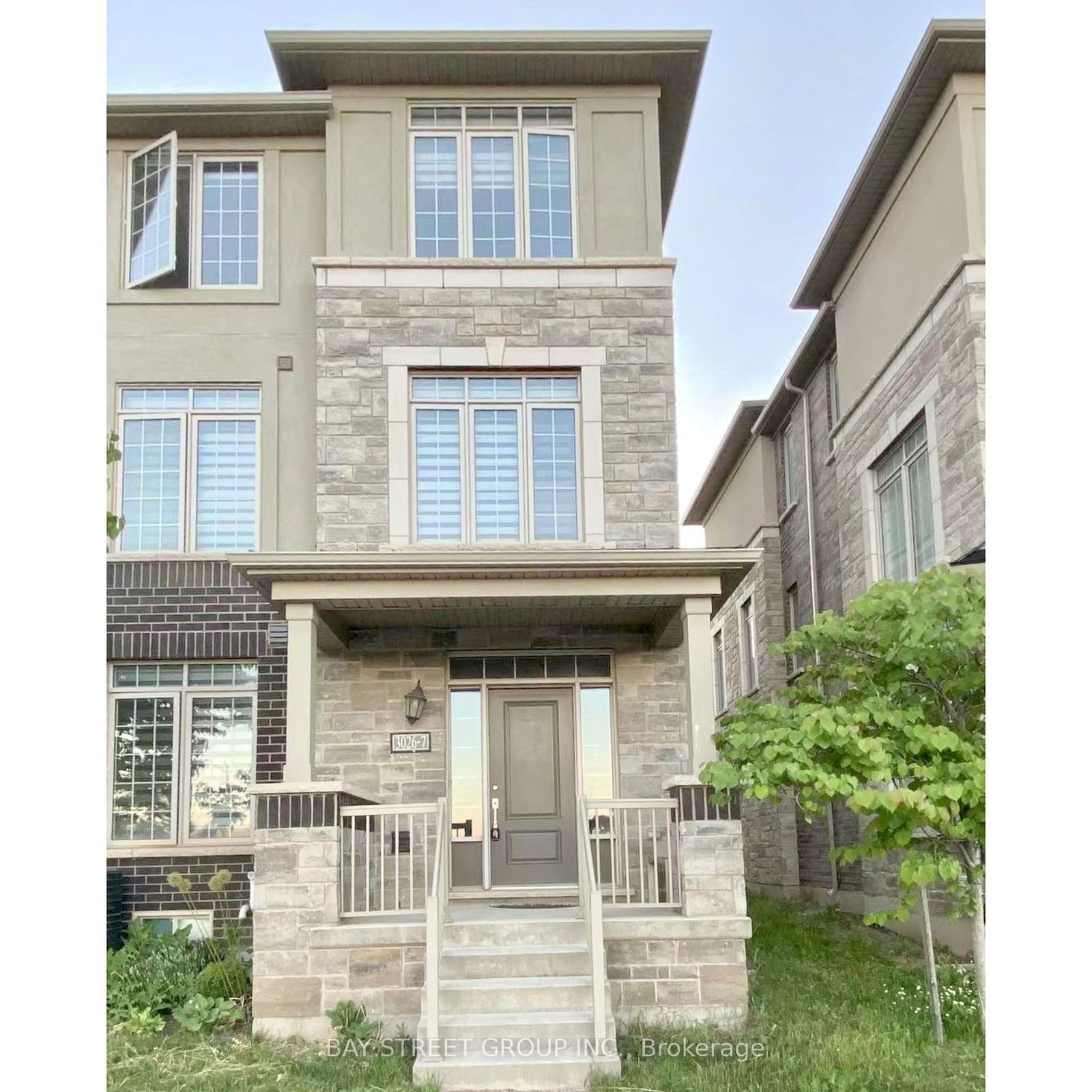$3,800 / Month
$*,*** / Month
4-Bed
4-Bath
1500-2000 Sq. ft
Listed on 8/24/24
Listed by BAY STREET GROUP INC.
Must-See Modern Sun-Filled End-Unit Townhome In The Heart Of Rural Oakville, Offering 1985 Sq Ft Of Living Space. Features An Open-Concept Kitchen With A Breakfast Bar, Large Pantry, Spacious Dining Area, And Stainless Steel Appliances. Upgraded Washrooms, 9 Ft Ceilings, And More. The Master Bedroom Includes A 4-Piece Ensuite With Double Sinks And A Large Walk-In Closet. Generously Sized Principal Bedrooms With Ample Natural Light. Enjoy The Huge Balcony Perfect For Outdoor Entertaining. This Rare Find Comes With 4 Parking Spots (2-Car Garage & 2 Driveway Spaces). Located Minutes From Walmart, Longos, Canadian Tire, Coffee Shops, Banks, And More. Situated In A High-Ranked School Area And Close To The GO Station And Highways. Dont Miss Out On This Exceptional Home!
Custom-Made Windows Coverings, Stainless Steel Stove, Fridge, Built In Dishwasher And Over-The-Range Microwave. All Elf's. Washer & Dryer. Garage Door Opener And Remotes(2) Included.
To view this property's sale price history please sign in or register
| List Date | List Price | Last Status | Sold Date | Sold Price | Days on Market |
|---|---|---|---|---|---|
| XXX | XXX | XXX | XXX | XXX | XXX |
W9268213
Att/Row/Twnhouse, 3-Storey
1500-2000
7
4
4
2
Built-In
4
0-5
Central Air
Unfinished
Y
N
Brick
N
Forced Air
N
70.54x26.54 (Feet)
Y
